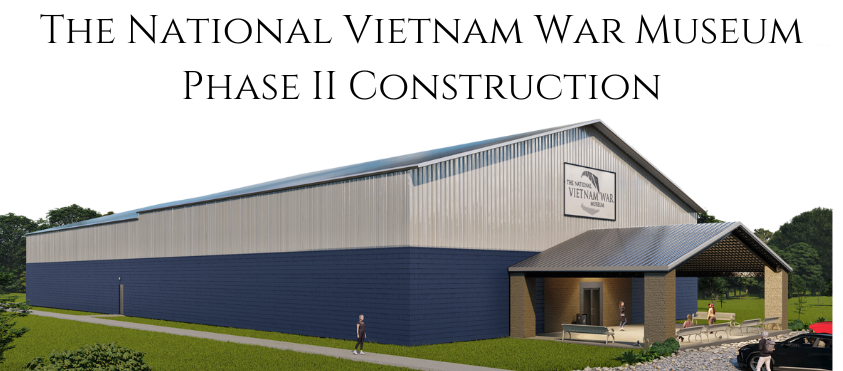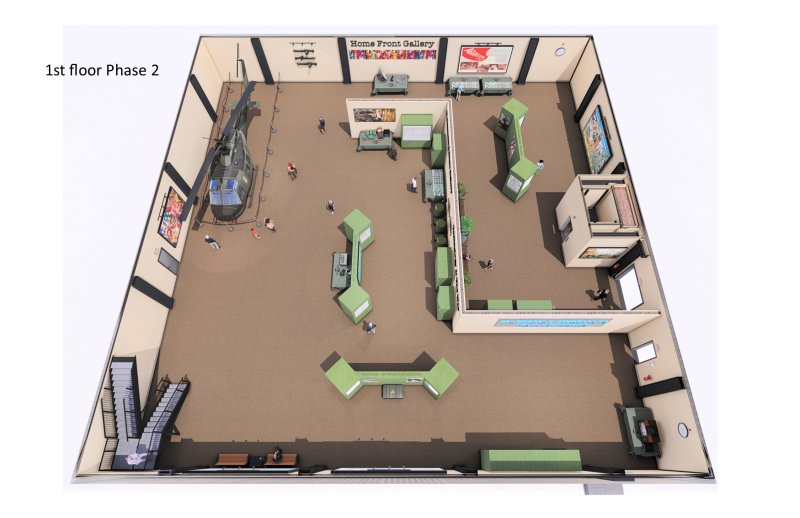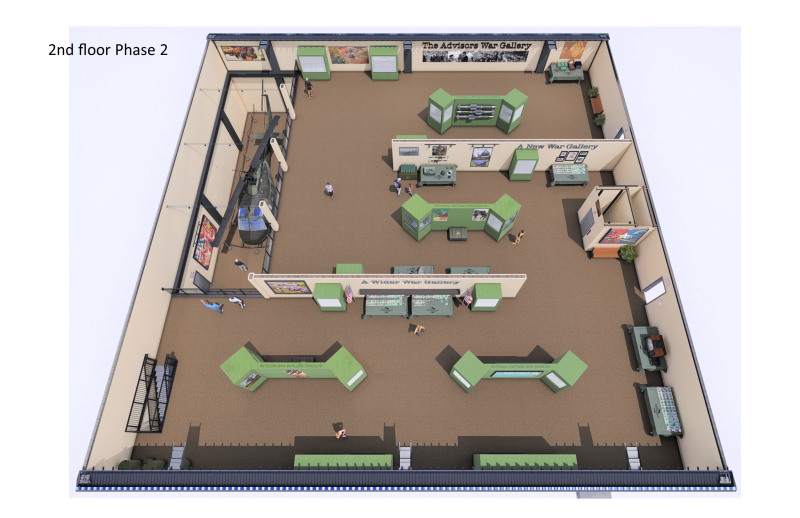Museum Building Specifications
- 18,000 additional square feet
- Additional galleries and exhibits
- Elevator to the second floor
- Sky bridge
When? How?
- Groundbreaking to occur on October 21st @ 11am. RSVP's required to attend.
- Please contact if you wish to purchase Sponsor Brunch tickets.
How can you help?
- You can still join the Builders Club with a one time donation of $10,000.
- Gallery Naming Rights: $100,000
- Naming rights to the building $200,000
- NEW DONOR CATEGORY: Guardians of the Museum
- $50/month or
- $500/year or
- $10,000 lifetime member
- Other donor levels available - everyone can help!
- Builders Club Members:
- In Honor & Memory of Richard C. Allen (Laine Perry)
- JoAnn Barnhart
- Bobby & Belinda Bateman
- Brazos Foundation
- Baum-Carlock-Bumgardner Funeral Home
- John & Monica Chesnut
- Katie Daniels
- Betty Boyd Dettre
- Fort Wolters Chapter VHPA
- Friends of the Museum
- John & Carol Hyatt
- The Carl E. Kessler Family Foundation
- Edd & Gloria Luttenberger
- Norman D and Margaret N McMullen
- Jim & Iola Messinger
- Bill & Judy Murphy
- John, James, & Su Nasche
- Dave & Lorraine Pashby
- Don & Leigh Payne
- Mike Richardson
- Jerry & Letta Staggs
- Suzanne K. Shriver
- Mr. & Mrs. Frederick W. Smith
- VFW Post 2399
- Allan & Helen Werst
- Barbara Wheeler(In Memory of CW4 Michael J Wheeler)









